As I mentioned last week, the current goal is to get the counter templated and 3 things have to happen first. Sink cabinet. 36″ base cabinet (by mantel). Island.
Last week I got the sink cab doors on and the stiles fabricated. This week, I was able to add some blocking behind the joist hangers.
This is honestly probably overkill but why not? Adding the blocking allowed me to get the last 2 screws in the joist hangers and it didn’t take all that much effort.
I also got the inside completely painted. (Although I think I am still going to put some clear sealer on the 2×4’s, like there is on the laminated plywood.)
And the stiles installed for good. Once the tip out trays arrive, I can install them and be done with building this cabinet.
Speaking of which – last week there was a question about tip out trays. Tip out trays utilize that wasted space in front of your sink, behind the dummy panels. The ones I got look like this –
They’re Rev-A-Shelf’s Slim Stainless Steel Tip-Out Tray, although I found them for a lot less on Amazon (not Prime though, so no 2-day shipping. boo). They come in stainless steel & plastic in regular & slim depth. I went slim & stainless but your situation my be better suited to something else. They haven’t arrived yet, so hopefully they’ll work as promised. Growing up, my parents have always had these at their sink, so it seemed like a no brainer to install them here.
In this tiny kitchen, every square inch matters. I loathe unused voids. Ditching the soffit. Tip out trays. Toe kick drawers. Maximize, maximize, maximize.
Unsurprisingly, I decided to add toe kick drawers to the 36″ base cab by the mantel.
Last week I wasn’t sure whether or not I wanted to put forth the time and effort. Slapping on a toe kick and calling it DONE seemed so easy. And then I realized I’d always glare at that wasted 900(ish) cubic inches. Exactly zero people are surprised by my decision to take the time and do this.
I did these a little differently than the other 2 base cab toe kick drawers, so I’ll write about that separately. But I built them. And they are spectacular.
I also have the beginnings of an island.
This piece needs the most work but there’s some metal fabrication that needs to happen next. I’m in a bit of a holding pattern until I can get that bought, cut, fabricated & installed. Soon though. Maybe this week.
In the meantime, cutting the side panels for the 36″ base cab is my next item on the list. It’s not going to be an easy cut but, if I can be patient, hopefully they’ll come out OK. Or at least OK enough not to have to redo them.
Once those are cut, primed, painted & installed, the 36″ will be ready to template and the only thing left will be the island.
And some drywall work in the blind.
Does it ever end??
No?
Ok.
Sarah is totally going to kick my ass. She’s so much farther along than me. Let’s see what she’s up to this week.













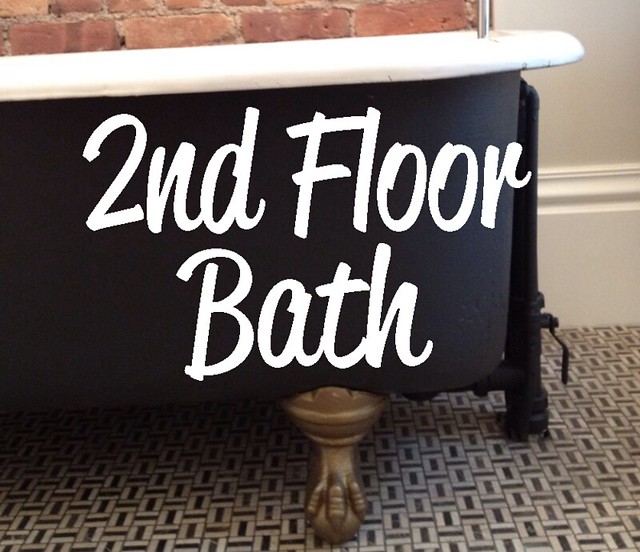
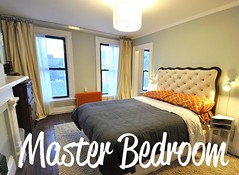

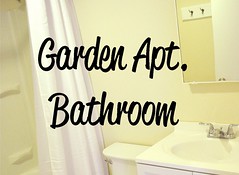

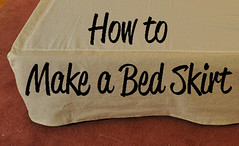

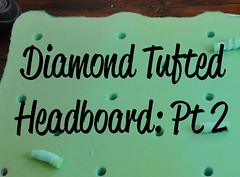

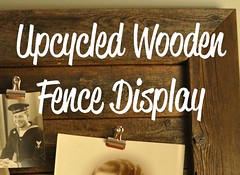

Pingback: A shiny new fancy counter. | House of Gold
The toe kick drawer= genius. And it’s pretty awesome that you crafted it yourself.
I love your toe-kick drawers! This kitchen is going to be beautiful!
I never even thought about toe-kick drawers! I am impressed by your attention to the details. Great job!
You are steaming right along – in spite of everything! Great toe-kick drawer, so clever!!
I’ve seen fold up step stools built into the toe kick area but never drawers. What a good idea.
Toe kick drawers. Wow, that is an awesome idea!
It seems like getting the joist hangers to line up just right to make the beam flush would be difficult. Did you have trouble getting that beam set to the proper height?
Pingback: Kitchen: Holy Sh!t Just Pick a Faucet Already |
. References must be provided, inside form of your bibliography.