Welcome back to another episode of DUELING DIY! (DUN duh DUNNNNNNNNNNNN!!!!!!)
As I mentioned last week, I waffle between going chronologically with these posts and just jumping in with where things are TO.DAY.
I’m feeling the real-time update TO.DAY.
Mostly because I actually did stuff to the kitchen last week. (Look at me go.)
So. Where were we?
Ah yes. The kitchen was mostly looking like that.
For such a massive project, I find it’s helpful to break it down into smaller chunks. Focus on those. Then move on.
Right now the goal is to get all the base cabinets in so that the counters can be templated.
Because once the counters can get templated, the counters can be installed. And then I can have Mike The Plumber back to install a little something I like to call – running water.
While I enjoy the giant size of the “sink” I’ve been using, having it so low to the ground is rough on my back.
Anyway. Counters. Needs them.
Before I left for India, I had 3 main sections of base cabinets left to do – the sink cabinet, the base cabinet going to the left of the mantel, and the island.
Sink Cab
This “cabinet” was mostly built. I just needed to put the doors on and build some stiles for the tilt out trays. Ahhh fun words like ‘mostly’ and ‘just’. They seem so simple. Straightforward. Easy. Quick.
I use “cabinet” because we didn’t build this sink cab like normal people would build a sink cabinet. Or any other cabinet for that matter.
We’ll come back to how this sucker got built another day but here’s some pics from this past week.
Because the “cabinet” isn’t stock, there aren’t those handy pre-drilled, “put the hinges here and it will all line up perfectly” holes. This is how I manage.



Luckily, IKEA hinges can be adjusted in all 3 dimensions. It’s my saving grace when things aren’t dead-on accurate. (Which is most of the time.)
Once the doors were fitted, I needed to make stiles for the upper fronts.
A bit of poplar later –
And a couple days of priming & painting the pieces.
Yes, that’s a Christmas tree out. Don’t judge.
Since templating is on my mind, I needed to get cracking on the last 2 sections of base cabs. Only problem is – I hadn’t actually bought them. Which is how I found myself braving the swarms at IKEA mid-afternoon on a Saturday.
I was in & out in 2 hours. Considering the Elizabeth IKEA is basically hell on earth on Saturdays but especially in the afternoons, I’m feeling pretty good about my IKEA skills. The thing I always forget though a little is how much STUFF 4 cabinets equals. 4 cabinets (3 base & 1 upper) came out to 45 pieces and 433lbs.
FOUR HUNDRED AND THIRTY THREE POUNDS of flat packed IKEA.
To load into the truck. Out of the truck. Up the stairs. And into the house. By myself.
If the snow wasn’t there, I would have just driven up on the sidewalk. But this cut it down a little.
Sunday was a whole mess of base cabinet back & forth.
The original plan to have drawers in this 36″ base meant it was going to look like this –
I had measured. I knew it would come out past the window. I didn’t realize how much of a bad idea that was until things were assembled.
After a good sized pity party and more space planning, I decided to ditch the drawers and do shelves in this cabinet instead. Which meant cutting it down even more wouldn’t be a problem.
MUCH better, right??
So now to the island. And actually installing the sink cab bits. And actually installing that 36″ base. But maybe I want to put a toe kick drawer in that one too? So.MUCH.TO.DO.
But things are moving! And that’s all that matters, right? RIGHT?!
Sarah’s been sick with the flu and she’s still kicking my butt. Tell her to send those kitchen elves over here. Mama needs some running water already.













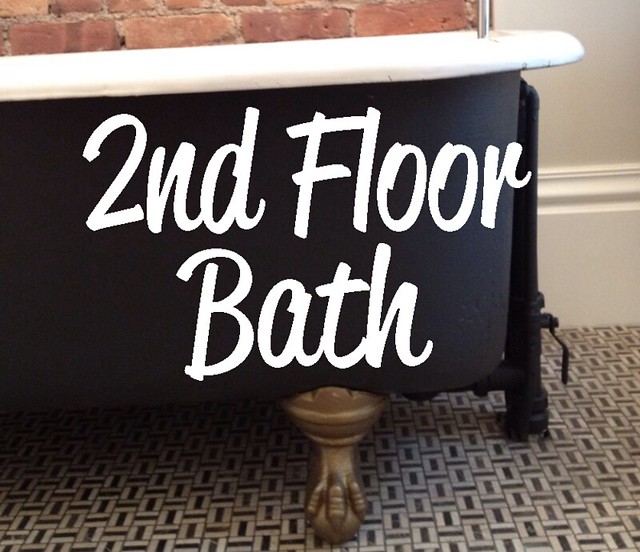
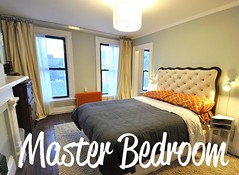

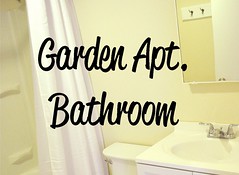
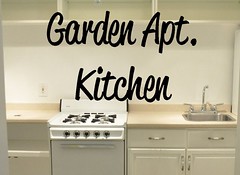
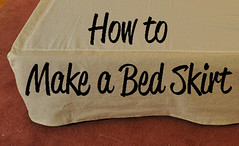

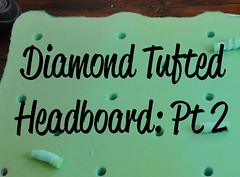

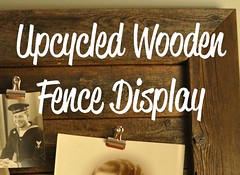

Progress is progress is progress! Too bad old man winter won’t give us a break on the snow! It’s a good thing you went to Ikea this past weekend rather than try to go after we get more snow dumped on us again tonight/tomorrow. Imagine how much snow you’d have to maneuver around after another foot drops??? It’s looking good, Carrie, and I’m so glad you’re back to blogging! I’ve missed your point of view/sense of humor/insight to DYI and all around power tool bad ass-ness (is that a word?). Anyway, I like the base cabinets much better without jutting past the window, too!
Looks like you’re getting stuff done! But, I don’t know what tilt-out trays are. They sound fancy, so I bet I would like them. Did you explain that somewhere that I missed?
Wow! Thinking of the calorie burn schlepping all those boxes in the dead of winter! That deserves an order of lava fries! Love the way the cut down cabinet gives you more room around the window. More light, more space. Shelves will work.
I’m exhausted just thinking about loading everything myself. When we got our kitchen cabinets, it was a joke. SO MANY BOXES. And we also had two 8-foot countertop sections. Which didn’t fit in the 8 foot truck bed because of packaging. So we ended up taking them out of the boxes in the rain in the pickup lane at IKEA.
Anyhoo, I love watching your progress! Keep up the good work!
Pingback: Kitchen: The March Towards Templating |