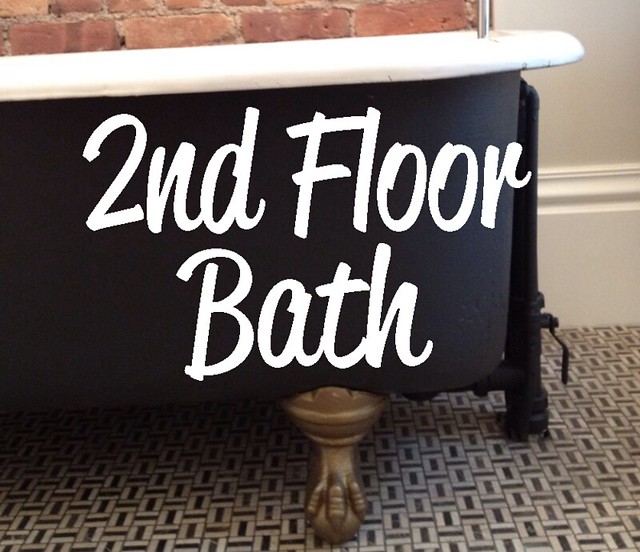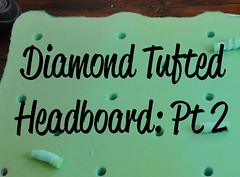Back on June 6th, the garden apartment had a mantle that looked like this –
While the drywall was in perfectly fine condition, we decided it would look better more open. So we opened it up.
And took it down to the studs.
Who doesn’t like a good stud? {{{chortle, chortle}}} It just looked heavy and closed in. Plus, the brick mantle underneath was pretty cool.
Unfortunately, just taking out the studs wasn’t that simple. Directly above this mantle, is the fireplace in dining room.
After we removed all the drywall, we could see that all those studs were probably installed – not to cover up and hide the old brick mantle – but to support the sagging mantle in the dining room. So if we need the support, how do we open it up?
We install a header.
The header stretches left to right from left 4×4″ to right 4×4″. How’d we do it?
First we needed a header.
At the end of June, my dad created the header out of 4 strips of 3/4″ plywood glued & screwed together. The 2 inner pieces are glued & screwed together, then the outer 2 pieces are glued and screwed to that.
Plywood is incredibly strong when held on it’s edge (vertically). The header was made 8′ long (plywood comes in 8′ sheets) then we cut it down to the correct size.
First we trimmed the edge nice and even.
The beam is obviously bigger than the saw, so we just cut each side.
(These pics were taken in my parent’s backyard, not our house. They have a great backyard.)
Now we had a nice even, smooth edge to measure from.
The plan was to cut the 4×4’s shorter for the header to rest on top of. The right 4×4 also had to move over a few inches to the corner. Here’s a rough, incredibly basic, mock-up what the plan was.
So we measured the beam to span the whole length. (Resting the header on top of the beam meant we wouldn’t have to use brackets to hang the header in between the 4×4’s.)
Cut to the right length using the same technique as before, rotating as we went.
The narrow edges of the header had some dried glue that we wanted to sand down (so it sat nice & even on the 4x4s).
Silky smooth. . .
Ok; not really silky but you get the point.

So now that we had the perfect beam, what do we do with it?
How to Install a Header
Last Thursday we finally got the new header in. First we had to brace the joists in the ceiling above, so we could take out the existing structure without worrying about the dining room mantle coming crashing through the ceiling.
While the vertical pieces were wedged in pretty tight, we added a few screws into the top piece for added security. The top piece protected the ceiling from any damage.
Then the existing frame was removed.
The header was already cut to the correct width but the 4×4’s had to be cut down, to accommodate the new header resting on top.
Once everything was in place, the pneumatic nail gun made securing everything a cinch.
Almost done.
There was one little spot where we needed a shim. See in the right corner above the header?
Cut a square piece and, using a 2×4 to protect our brandy-spanking-new header, banged it in. (That’s what she said.)
Ta-Da!!
And, in case you’re wondering, the 2×4 to the right of the header – the one that only seems to be secured at the top – is just so we have something to screw the drywall to. It’s not load bearing.
So there you have it. From this –

All in one Thursday evening.
Now we just have to run some electrical outlets & co-ax cable, then Sheetrock it. I think it’s the perfect place for a TV, tucked out of the way. The plan is for it to look something like this –
Except not so awful clip-arty. Use your imagination people. We’ll paint the brick & pipe white too.
So that was Thursday night’s project. Think it looks better than before? Or was it not worth the effort?
(Hint: Trick question. There’s only one correct answer. 😉 )













































You know what I’m most impressed with? Look at how neat you work! Perhaps if I didn’t leave my tools and crap piled all over the place, I’d be able to get something done also.
That looks great! You are working so hard! Great work.
Pingback: Almost Before |