Fire be damned! The kitchen must move forward!! CHARGE!!!!!!!!!
The tricky part about this kitchen renovation is juggling between the past and present. The project started in 2012 but here we are in 2014 and it’s still ongoing. I’m left torn between wanting to jump right in and show you where things are now. Which I kind of did a couple weeks ago. And wanting to show you what it has taken to get to this point.
Today, we are going to rewind to July 2012. Back when 6″ of cast iron pipe was completely ruling my world.
Before beginning demo, I knew the drain stack for the upstairs bathrooms went down this corner but that little 6″ elbow jutting out to the left was not part of my schematic. As I lamented a couple years ago, this messed with pretty much every part of the kitchen plan because it pushed the entire wall of kitchen to the left 6″. When you’re only dealing with 120″ of kitchen, that’s kind of a big deal.
After whining about it for a post, I decided to put on my big girl panties and call the plumber to move it. At the time, $500 felt like a huge investment to make in 6″. Looking back, this was one of those – duh, why is this even a question? – things.
The plumber came out and used one of these pipe crackers to crack the cast iron pipe. Not a DIY project. (Well, I guess it could be but these suckers are expensive.)
That was pretty cool.
I was hoping that he could ditch the useless T & maybe even get the whole stack back a little closer to the back wall.

(The underside of the bathroom floor. You can see the joist we had to sister together.)
He mocked up the PVC pipe and installed it with rubber connectors at the top & bottom to the old pipe.
The pipe clamps tightened and, wham bam thank you ma’am, it was in.
Just like that.
They left and I sat there staring at it.
It just didn’t look right. The pipe looked a lot farther to the left than I expected it to and it didn’t look like I had gained all that much room.
So I measured. And I was right.
I only gained a couple inches.
Well crap. I just spent all that money. It wasn’t what I wanted. It didn’t turn out like I thought it would. Even worse – I told my plumber it was great. I told him I was happy with it. Now that he had left and I measured, I wasn’t.
I felt foolish. Why wasn’t I more clear with what I wanted and expected? Why did I say everything was perfect?
I sat on the floor, staring at this brand new $500 PVC pipe, and had my own private pity party.
And then I called my father. Mostly to whine.
And he listened. Like most fathers would.
And then he said what most normal, rational people would have just done from the beginning.
“If you’re not happy with it, call Mike (my plumber) and tell him. I’m sure he would much rather fix it so you’re satisfied.”
We hung up and I let my embarrassment linger for only a moment longer before kicking it to the curb and picking up the phone.
Now, before we go any further, I must say that I love my plumber but bedside manner is not his strongest of suits. He comes off as gruff and old school. His hands are calloused and seemingly permanently stained from decades of fixing things. He points out mistakes but offers solutions. He isn’t shy about telling you what should be done, how it should be done, and why. Even when he’s super busy, he always makes time for urgent calls (like when my boiler wasn’t working). He knows his clients and he’s fair. I like him (and wouldn’t call anyone else) but he can be a bit brusque.
“Mike? It’s Carrie. I know you JUST left but I’ve been sitting here staring at this pipe and it’s not right. I needed it to be further to the right.”
“I thought you said it was great.”
“I did… But it’s not.”
After far less grumbling than I expected, he turned around and came back.
At this point, I have NO idea how he’s going to fix it. I am not wrapping my brain around the twists and angles needed to get from point A to point B and still get the pipe to hug the back wall of the house.
The drain from the bathroom upstairs is a fixed point. The cast iron pip that continues down into the basement is a fixed point. And I want the whole thing to move to the right about 3″. I’d want to kill me too.
Mike came in. He stared and pondered for less than 3 minutes. Grumbled only a little.
“Because the top & bottom pipes don’t directly line up, you have to have this bend in it. Do you care if it’s at the top? I could flip it upside down. That puts the long run of pipe as far back as possible but then you’ll have the bends up at the top to connect upstairs.”
Nope! That worked just fine. The long run was taller than my fridge, so I could figure that part out later.
A few twists to loosen the pipe clamps around the rubber connectors. The entire PVC portion of pipe lifted out. Flipped upside down. And got clamped back in place.
And just like that it was perfect. For real.






















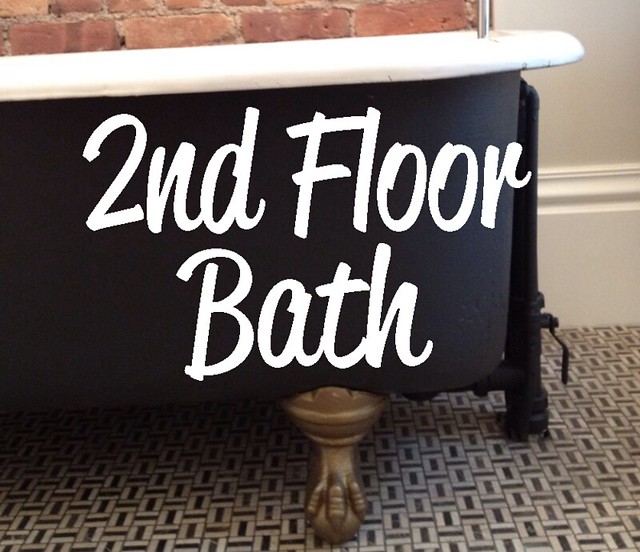
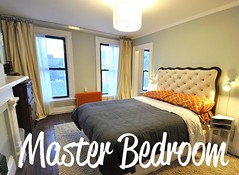

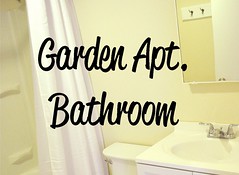
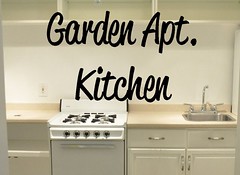
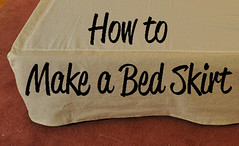

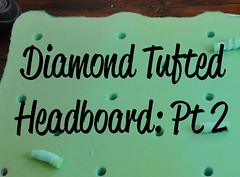

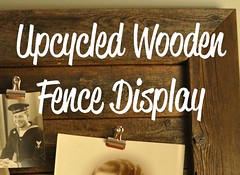

Pingback: New Counters! or not | Cape Of Dreams
I’m so glad that you did not let the fire stop you! I could also learn something from you about speaking up when I do not like something. I probably would not have called the plumber back. Things like that are hard for me too, but you went for it and got what you wanted. Inspiring!
Awesome! And laying pipe jokes = awesomest.
Pingback: Kitchen Update – Plaster and Paint | Frou FruGal
Just flip the pipe! Awesome way for him to fix it. Looking forward to hearing more about the kitchen. So glad you and yours were safe from the fire but I’m sure life has still been a major hassle with the weather and the home issues. Hope your insurance company treats you right.
You continue to amaze me as you climb one learning curve after another! So glad you have that extra 6 inches of useable space – looking forward to seeing your kitchen move to completion and cheering your on, every step of the way…
There’s one thing I’ve been wondering since I first read about the whole pipe issue. Why wasn’t the pipe in that trench in the brick wall about a foot to the left in the first place? It looks like it would have been perfect for the original plumbers to use as a pipe chase! Do you have any guesses about that?
Yup! That trench was the original pipe chase. There was an even older cast iron pipe (that was pretty disintegrated) pipe in it when I demoed but it has since been removed. Moving the new plumbing over to fit it in there would have meant moving stuff down in the basement and upstairs for the 2nd floor bath. Upstairs probably wouldn’t have been THAT much of an issue because the underside of the floor is all open but the basement is completely finished and I have a tenant living down there. Also, the brick trench isn’t deep enough for today’s pipe, so I couldn’t have gotten it flush anyway.
Pingback: Kitchen: More Cabinets! |
Countless whiteboards are thrown out on a regular basis because eventually,
they become worn and unusable. very nice looking and
functional decoration for the kitchen. The other side of the easel
is a chalkboard, so we also included the MALA chalk in our
purchase.